Image set
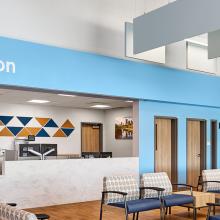
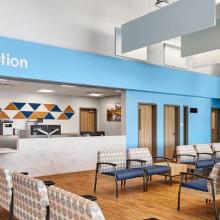
Related services
Related sectors
Related regions
Opening article section
Article section
Rich text
Like many major cities, Edmonton emerged from the pandemic with a pressing need for more healthcare services. Institutions which had struggled to meet community needs before COVID were under unprecedented strain, and citizens looked to the government for a rapid solution.
Englobe’s multidisciplinary team of mechanical, electrical, civil and structural engineers embraced this challenge. Their collective expertise and collaboration played a key role in transforming a former Canadian Tire retail store into a design-forward healthcare centre.
Rich text
A novel approach to community healthcare
Located in the residential Belvedere district, the Edmonton Community Health Hub North (known locally as “the Hub”) was designed to deliver team-based care in a wide range of health areas – a first for this region.
The client, Start Architecture, envisioned a facility that provided many modern healthcare spaces, all in one united centre. The new facility would gather a wide range of health professionals under a single roof, and deliver a multitude of services – family medicine, mental health and addiction support, community health and more – in its new exam and treatment rooms and outpatient clinics.
Media
Image set
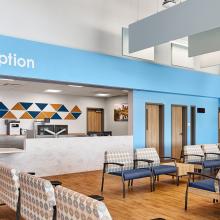
Rich text
Overcoming constraints and challenges
This project would be considered straightforward if it were a new build. However, retrofitting an 80,000-square foot, former big-box store with dated building systems to meet modern healthcare standards was a far more complicated endeavour.
The team was constrained by the existing building’s footprint and was tasked with repurposing equipment wherever possible to ensure the project remained within budget. Furthermore, standards and codes required for a healthcare facility differ significantly from those for a retail store, giving an additional layer of complexity to the extensive repurposing of the building’s systems.
Media
Image set
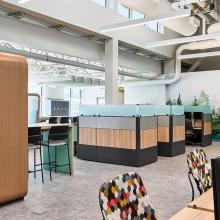
Article quote
Rich text
The team devised creative solutions to meet these challenges. They developed a unique approach to the building system layout and design which involved meticulous coordination with the Project Architect, Alberta Health Services and the City of Edmonton Safety Codes Officers. Achieving buy-in from all stakeholders was essential to meeting the project budget.
- In addition, the team used an innovative sound-masking system design that doubled as a PA system.
- It also developed a creative building design to accommodate constraints such as the existing roof height and structural supports, and updated the electrical, heat recovery, humidification and duct systems and building management controls to meet healthcare codes and standards.
According to Reggie, this project is also a shining example of proactive project management, as it required close collaboration between various offices and disciplines across the province.
Media
Image set
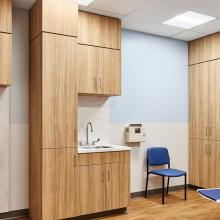
Article quote
Rich text
Integrated, sensitive community health
Today, the Hub features new administrative workstations, group and meeting rooms, clinical exam and treatment spaces, and consultation rooms, as well as culturally sensitive and community areas such as a First Nations ceremonial space and teaching kitchen. Regional patients can access family physicians, addiction and mental health support, health promotion and disease management programs, as well as specialized clinical support for patients with complex health needs.
Despite the challenges of this project, Englobe’s Alberta team delivered a complete building design that included electrical and mechanical innovations as well as complex energy modeling and structural recommendations. The Englobe team’s outstanding work was recognized earlier this year at the Consulting Engineers of Alberta (CEA) Showcase Awards, where it was honoured with both an Award of Merit for Community Development as well as an Award of Merit – Small Firm, Big Impact.